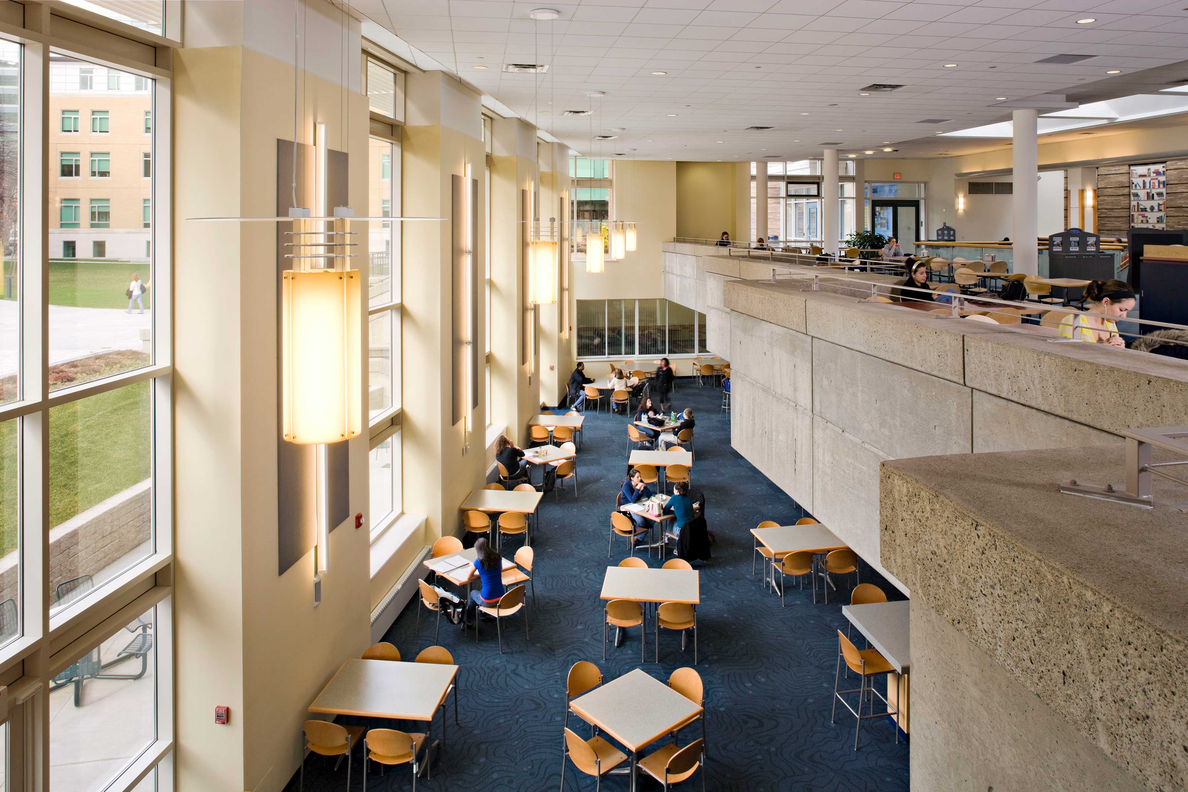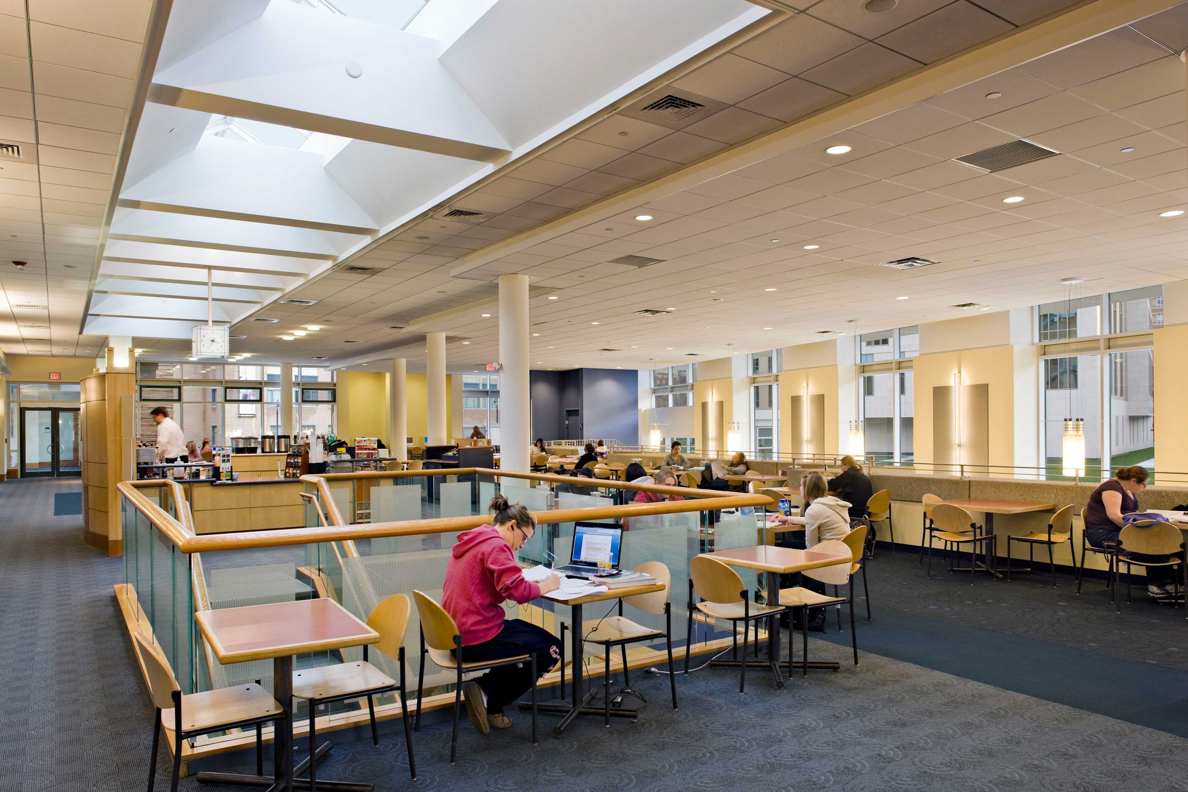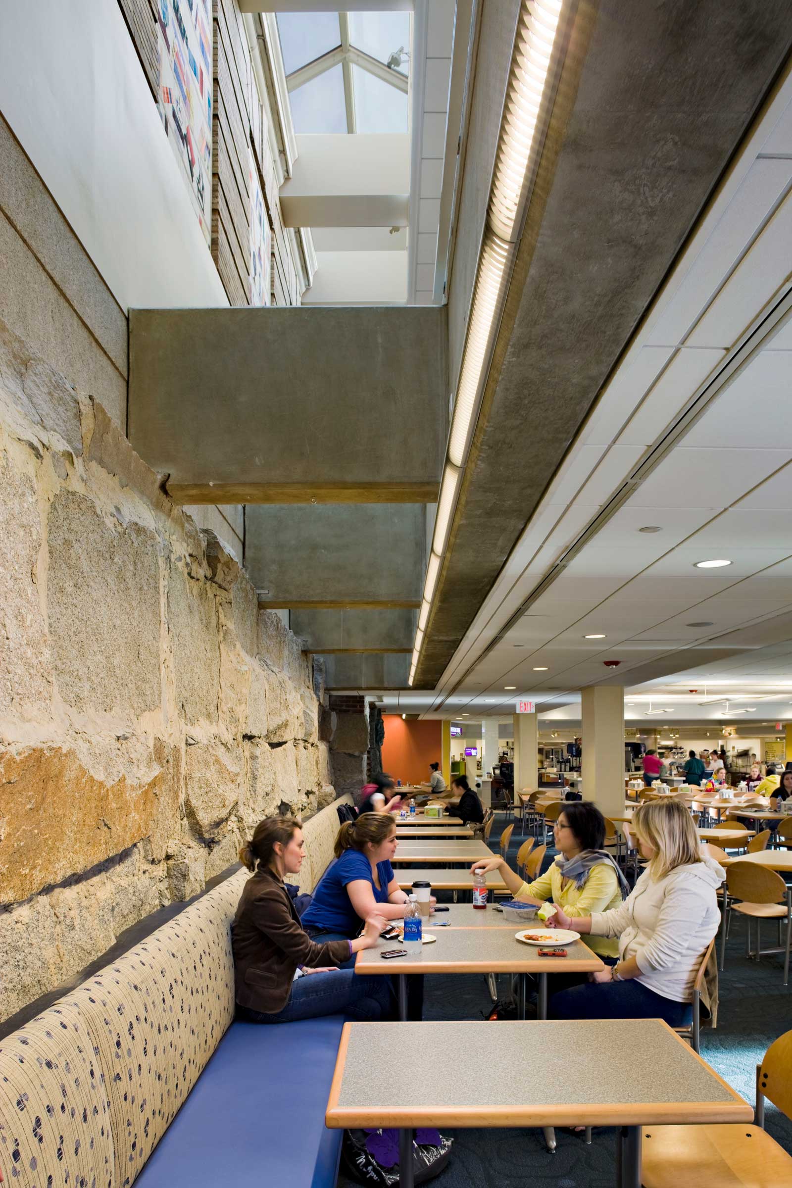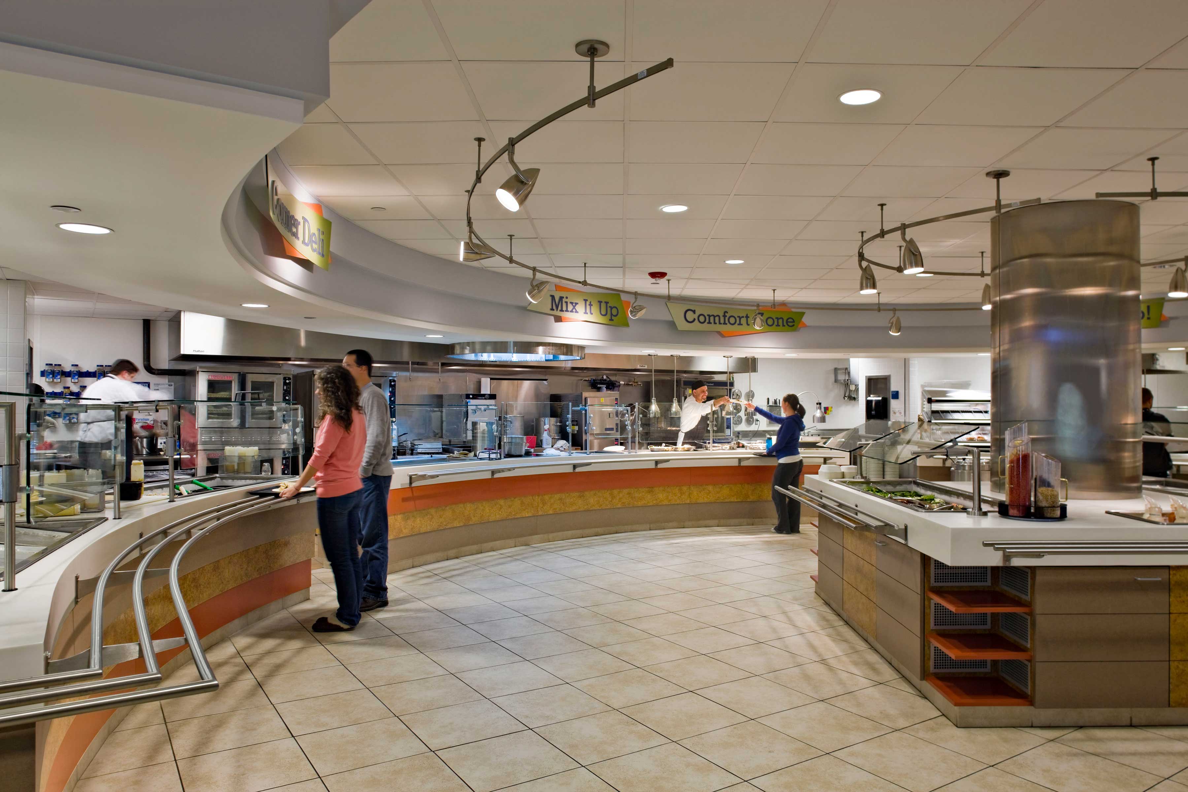Fens Dining and Campus Center
A 2005 study identified the existing Fens Dining Hall as being undersized for its current population and identified the need for an expansion. We worked closely with the College and Food Service provider to develop a program that would provide sufficient expansion to the kitchen, servery and seating area to accommodate a 12% growth by 2012. In addition to the expansion of the dining facility, the college desired an accessible pedestrian connection to a new underground parking garage being constructed in the center of its academic quadrangle as well as any improvements that the expansion project could make to the existing campus shipping and receiving area. The design solution extended the roof structure at the College Center above the dining hall to create a larger two-story space that allows dining on two levels. The two-level space opens up the below-grade dining hall and provides views of the quadrangle. The levels are joined by an open monumental stair and by a new elevator which provides access to the parking garage, quadrangle, dining hall and college center.




