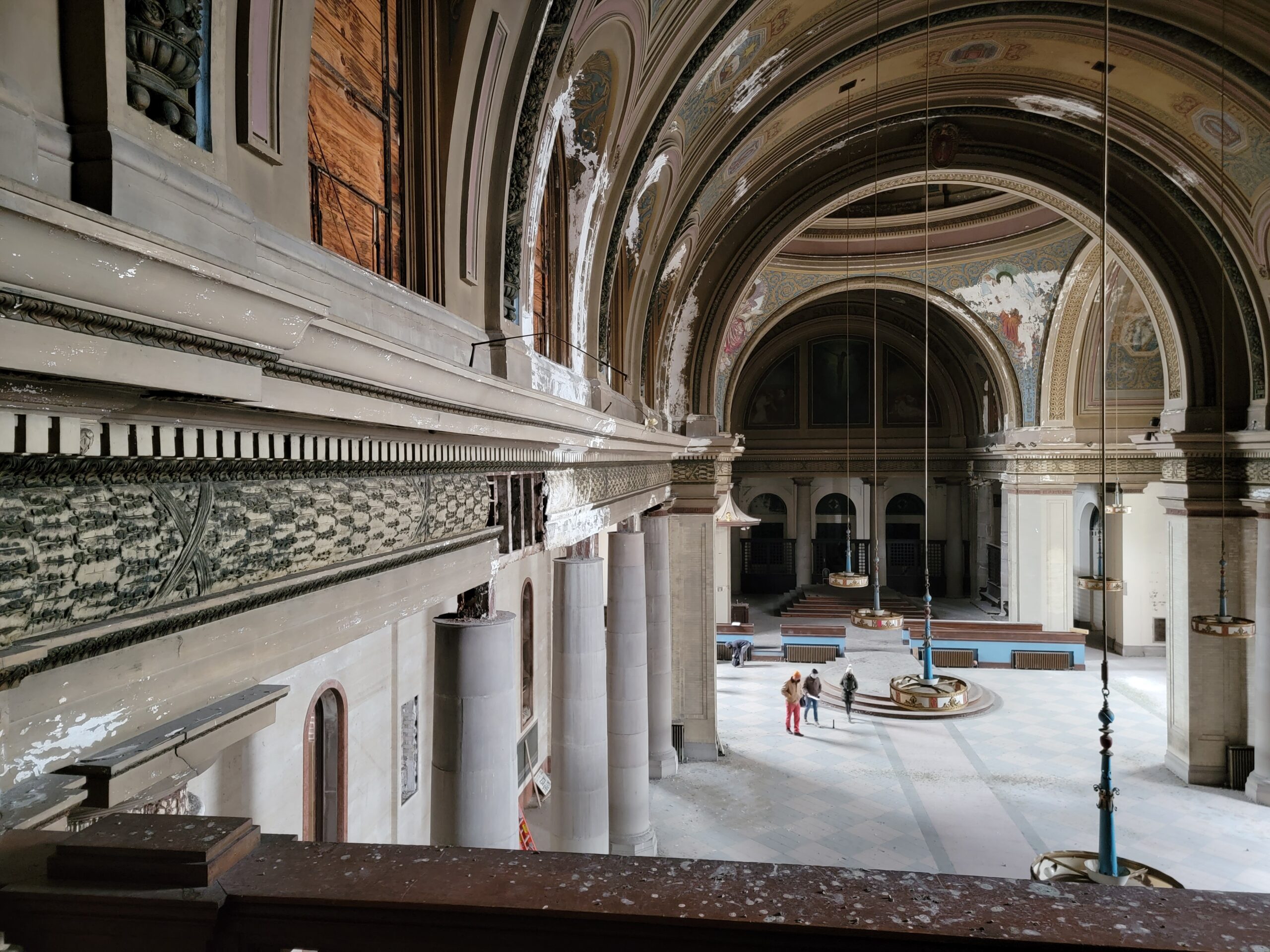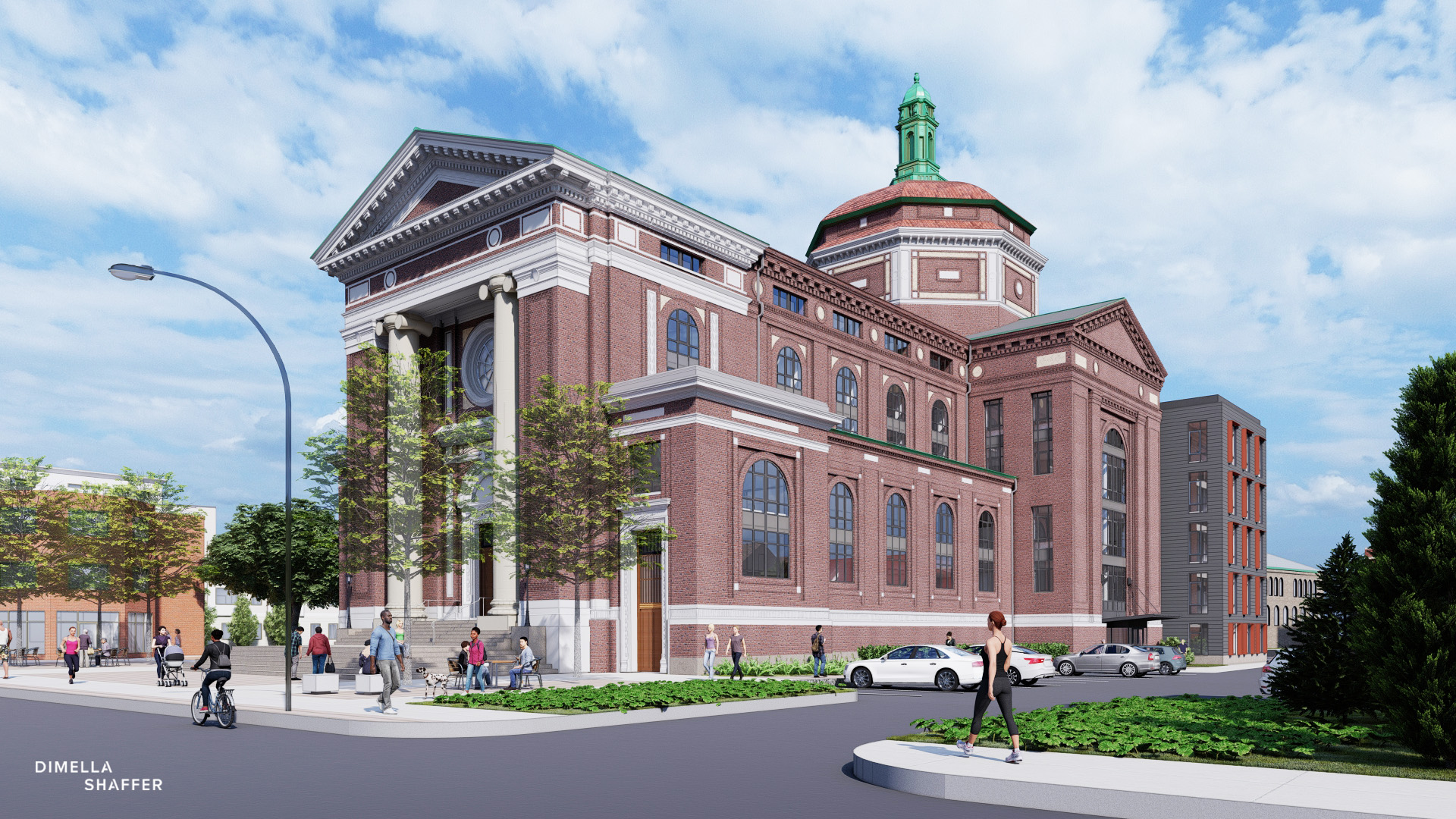Blessed Sacrament: The Next Frontier
Blessed Sacrament: The Next Frontier

Originally constructed in 1917, Blessed Sacrament Church in Jamaica Plain operated as an active parish until the early 2000’s. After acquiring the abandoned building, the Hyde Square Task Force (HSTF) sought a partner to redevelop the church as a mixed-use development in 2021. Pennrose, with a proposal for 200-person community space, and 55 units of much needed affordable housing, was designated as the development partner and has since achieved both zoning and permit approvals, as well as city and state financing awards, to support this historic preservation/adaptive reuse project. The development will include a variety of affordable units designated for households earning 30%, 50%, 60%, and 80% of the Area Median Income (AMI), with six units set aside for homeless individuals.
The structural reality of the building necessitates the construction of a new steel frame inside the church shell. The steel frame will tie into the existing masonry shell, providing structure to both the existing building and the new construction being built within. The rear apse of the church behind the dome will be reconstructed, and new residential additions will be added on either side of the original building. The design approach maintains respect for the form of the original building, while maximizing the residential area and ensuring the structural stability of the historic dome.

Here are three key points learned during the design of this mixed-use building.
Begin with an Energy Code Path
Many considerations went into the “begin with an energy code path” takeaway, such as the building uses, number of stories, existing building scope, building addition square footage, building permit timeline, and zoning requirements.
- The proposed building uses are primarily comprised of both Group R-2 (apartments) and Group A-3 (community space).
- The proposed building will be 5 stories.
- The existing building constitutes a change of occupancy classification from “Place of Religious Worship” to “Apartments” and results in an increase in energy use.
- The Group R-2 building addition is more than 20,000 square feet.
- The project team submitted for building permit in 2023.
- The building is subject to Boston Zoning Article 37 requirements, which includes predictive Carbon Emissions Intensity (pCEI) accounting as well as LEED Gold Certifiable compliance.
All roads led to the Relative Performance pathway via ASHRAE 90.1-2019 Appendix G (based on the pathway being allowed in 2023) under the Commercial Stretch Energy Code.

Build for BERDO
Insulate and electrify for the future—not just for today or the next decade – but for the next 100 years. With the Massachusetts 2050 Net Zero emissions deadline and Boston’s BERDO (Building Emissions Reduction and Disclosure Ordinance) requirements in mind, the design team established an all-electric building. The heating and cooling systems, water heating, and appliances may be operated entirely free of fossil fuels.
Under the Relative Performance pathway, predicted energy use intensity (pEUI) for the existing building and its addition is estimated by R.W. Sullivan to be 20.6 kBtu/sf/yr, which is 29.7% better than a baseline building. As a result, the building is classified as “Net Zero Ready”. By 2035, the predicted carbon emissions intensity (pCEI) is estimated to be 1.1 kg CO2e/sf, taking into account a future “greener” grid. By anticipating those needs, the project team minimizes the need for further renovations, preventing financial and carbon costs.
Balance
The 2023 Stretch Energy Code, in combination with Boston’s Article 37 and BERDO (Building Emissions Reduction and Disclosure Ordinance) requirements, must be evaluated alongside efforts to reduce embodied carbon emissions. Achieving a delicate balance between these factors is crucial. The proposed high-performance envelope and building systems are designed to meet the stringent Stretch Energy Code, incorporating thermal bridge derating and exceeding the new envelope backstop requirements by more than 25%. This solution significantly enhances the performance of the existing envelope, thereby reducing heating and cooling loads.
EnviENERGY Studio, the sustainability consultant for the project, estimates that over 60% of the existing structure will be reused and restored. Additionally, lower embodied carbon selections include HFO blown (global warming potential of 1) closed-cell spray foam, cellulose insulation within the attic ceiling, up to 25% supplementary cementitious materials in concrete, and 25% post-consumer recycled steel.
The existing building is not easily replaceable, and by adapting its use for both community engagement and affordable housing while balancing historic and energy code requirements, we create a community and cultural narrative that transcends carbon considerations. Preparing these buildings to meet not only today’s energy standards but also those of the future is a significant, yet often intangible, benefit.

Adaptive Reuse is the Next Frontier
According to the 2020 Massachusetts Buildings Sector Report, the building stock has grown by 16% since 1990, with over two million existing buildings in the Commonwealth. Transforming abandoned buildings offers a replicable strategy, especially in cities like Boston with older building stock. Many of these buildings hold significant community value and are not easily replaced by new construction. The redevelopment of the landmarked Blessed Sacrament Church sets a meaningful precedent for restoring structures that often face prohibitive permitting requirements, making such projects politically and financially challenging. We hope the approval of Blessed Sacrament as affordable housing establishes a new standard for similar historic structures.

