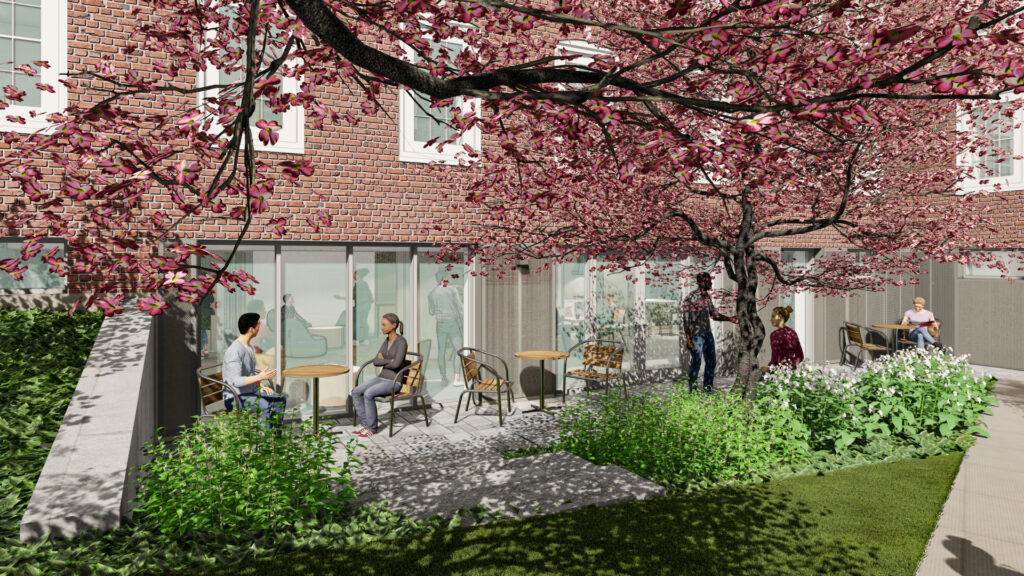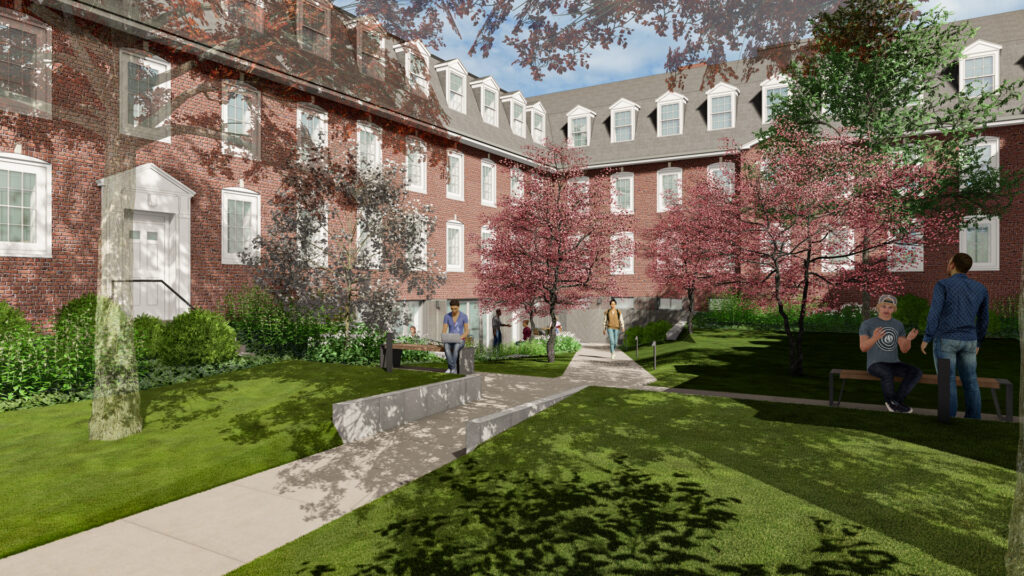Existing Buildings: The Next Frontier for Campuses
Existing Buildings: The Next Frontier for Campuses

Blakeley Hall at Tufts University, originally constructed in 1926, is undergoing a transformative renovation to modernize this residence hall for undergraduate students. This comprehensive project will increase the bed count from 85 to 120 while applying decarbonization strategies that reduce both operational and embodied carbon and prepare for future electrification. At the project’s inception, we centered on the following key questions:
- How can we enhance the thermal performance of the building enclosure while preserving its original architectural features?
- In what ways can building system upgrades align with Tufts’ long-term sustainability objectives?
- How can we reimagine underused spaces and reorganize circulation to optimize functionality and inclusivity, and strengthen the connection between interior and exterior environments?

Blakeley Hall embodies classic Georgian architectural style, with balanced proportions, symmetrically arranged windows, and durable materials. Its load-bearing masonry walls, slate roof, and refined dormers capture the era’s elegance. DiMella Shaffer, in collaboration with envelope consultant SGH (Simpson Gumpertz & Heger), focused on enhancing the performance of the building’s exterior walls while preserving their structural and visual integrity. Through extensive brick testing and hygrothermal analysis, SGH developed an interior insulation approach that improves thermal performance and effectively manages air and moisture. This analysis informed a design that reduces condensation risk and minimizes freeze-thaw cycles that could otherwise damage the masonry. The solution includes a continuous air barrier, a layer of interior insulation, and a stud wall cavity for electrical wiring that ensures thermal continuity.
For the window replacement, the team carefully evaluated various options, balancing cost, aesthetics, performance, operation, and maintenance. The chosen solution—a triple-glazed hopper with a fixed unit above—delivers optimal cost-effectiveness and performance while respecting the building’s historic aesthetic, closely mirroring the original double-hung windows. To further preserve the building’s historic profile, the existing slate roof and supporting structure are retained, with added insulation in the attic, dormer roofs, and crawl spaces to enhance energy efficiency and thermal comfort. Together, these enclosure strategies are projected to reduce energy use by approximately 25%.

In collaboration with RFS, the renovation of Blakeley Hall includes a full replacement of the mechanical, electrical, and plumbing systems. With an emphasis on aligning system upgrades with Tufts University’s long-term planning goals, steam from the campus cogeneration plant will be converted to low-temperature hot water within the building via a steam-to-hot-water heat exchanger. This flexible design will allow for the heat exchanger’s removal once the building is ready to connect directly to a low-temperature district system. Additional upgrades include a centralized energy recovery unit, provisions for future connection to the campus chilled water loop, reduced lighting power density with LED fixtures, and an all-electric domestic hot water system.
The building’s original U-shaped form creates a central courtyard with a southern orientation to capture ample sunlight. A new sunken, accessible courtyard transforms the underutilized basement into a vibrant garden level with passage to a lounge and kitchen, fostering a seamless connection between indoor and outdoor spaces. This approach maximizes the existing structure, reducing the need for new additions while reimagining underused areas to create welcoming, inclusive spaces that enhance the student experience.

The renovation of Blakeley Hall exemplifies a thoughtful approach to blending historic preservation with environmental responsibility. Through careful planning and collaboration, we have not only improved the building’s thermal performance and energy efficiency but also created dynamic, welcoming spaces that support Tufts University’s students. Ultimately, this transformation ensures that Blakeley Hall will continue to serve future generations of students while honoring its rich history and preparing for a sustainable future.
