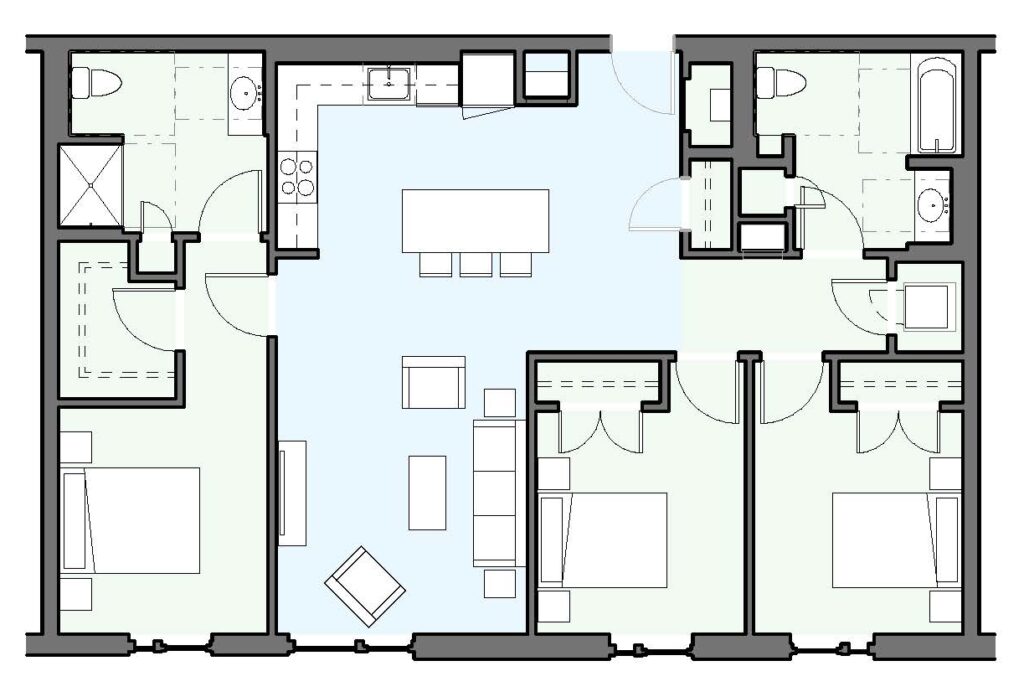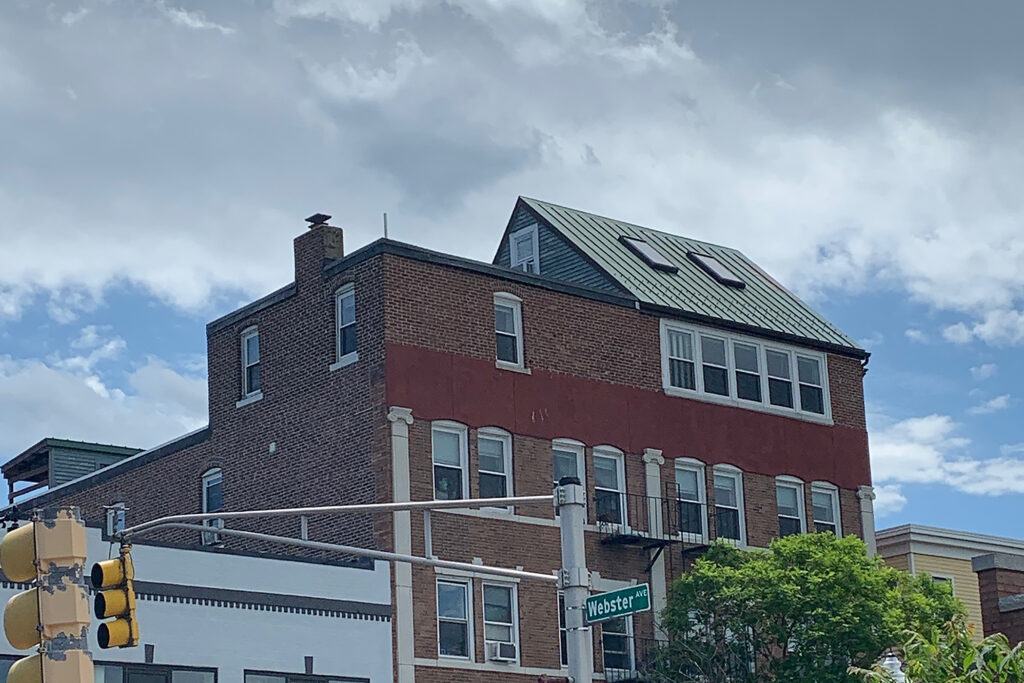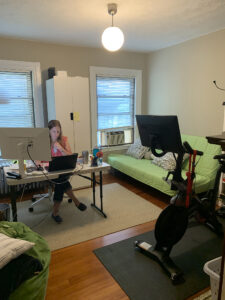The Lost Space in the Urban Family Unit
The Lost Space in the Urban Family Unit
How to make a 3BR into a true Family unit for multi-family housing
While I sit in my backyard during this time of quarantine and glance from my single-family home in Somerville towards Boston, I can’t help but think about all those people living in micro-units, small studios, junior 1-beds, and efficient 2-bedrooms. Tyler Durden’s quote from Fight Club runs through my head, “Everywhere I travel, tiny life. Single-serving sugar, single-serving cream, single pat of butter. The microwave Cordon Bleu hobby kit. Shampoo-conditioner combos, sample-packaged mouthwash, tiny bars of soap. The people I meet on each flight? They’re single-serving friends.”

Apartments in the city have seemingly been designed for the single-serving life, aka the millennial wishing in to be in the city, close to everything with no car. We’re cramming as many units as possible into the smallest lots of land to get the most return per square foot. However, we are forgetting about a key demographic group, the urban dwelling Family, who we keep pushing out of the cities and into the suburbs or to the very few and constantly diminishing single and two-family homes of gateway towns. To keep this population in the city, a true family unit is missing. And no, the 3-bedroom elongated unit that we have been so calling ‘a family unit’ does not suffice. Over many years, the design of these units hasn’t changed. It’s only gotten smaller and received a new marketing label. Reality is that these units are more popular, and designed, for roommate situations rather than families.
Families comprise one-third of the entire renter pool in the United States, where they represent more than 13.5 million households. That figure is more than three times larger than the number of single millennials.1
Upon hearing about an Urban Land Institute (ULI) Zoom presentation, Family Rental Housing: A Growing Need and Emerging Opportunity, I eagerly signed up. YES!! I figured all my questions would be answered. It was a robust discussion. I heard how some developers understand that this an obvious growing need, while others shy away and simply use “family-friendly” as a veil. The presentation discussed six potential development responses: suburban rental apartments, suburban single-family rentals, rental townhouses, detached and attached apartments, urban rental apartments for families, and mixed-income or affordable housing.

All of the responses were interesting and certainly had potential for solving the question about family rental housing. However, they mostly dealt with the suburban family home and how companies like Tricon are purchasing single family housing stock, renovating them, and renting them to hesitant or unqualified homebuyers. Britt Zaffir, CEO of Kin, a development company, talked specifically about urban rentals. Kin is developing buildings with studios, 1-beds, 2-beds and 3-beds – similar to any multi-family housing development, which then provides “family friendly” amenities like stroller parking, nanny-sharing and other programs. Their approach is very similar to the co-living model, which provides a more “dorm–like” experience, with a service approach that creates activities, events and socialization among the living community, typically by a 3rd party operator. This model may provide adequate services and amenities for young families but as soon as their children are walking, attending school or they have another child, their needs will remain unmet and they will likely be forced out of urban housing.
In my mind, the real response never came up. I was left wanting more and still in my thoughts about a true family unit. Families today are more diverse than in previous generations, and no longer limited to the traditional idea of two parents with one or two children. Multi–generational households are becoming more and more common, as well as those of single parents. Socializing for these families is internal to the home, which is different from the external focus of millennials who prefer to interact in common spaces and areas outside the home.
So, the big question is: How can we keep growing, evolving, and aging families interested in urban living throughout the many phases of their lives? I believe the answer is to rethink the design of the unit. The family apartment/unit should include zones for retreat, working, and relaxing that are not the bedroom for example. Imagine if you will – in our new remote world – a family of four (two parents, two kids) living in a traditional 3-bedroom unit in the city, juggling work and school from home. Where do all these activities take place? The dining table? The living room? The kitchen island? We need to solve for these aspects of family life in the design of the units. So where do we begin?

I reflect on my own situation. I live in an older single-family house, that like many of its kind or typology offers variety of similar spaces that are private, shared and public. The private spaces are the bedrooms, which offer retreat, and should never be your work area as there needs to be separation between the area where you sleep and where you work. The Division of Sleep Medicine at Harvard backs up this idea, saying, “Keeping computers, TVs, and work materials out of the room will strengthen the mental association between your bedroom and sleep.” Public areas can function as a place to gather, work and relax (who hasn’t dozed off on a comfy couch while reading a book or watching a movie?). Today’s typical apartments offer areas to sleep, eat and maybe gather, but they are not designed to be interchangeable. These spaces are fixed, sized to the inch for furniture and almost never offer “flex” areas, which I am happy to say my house has. What are these “flex” spaces?
Flex spaces are adaptable and can accommodate a variety needs over time. For example, in my house we have one of these areas, typically referred to as abuela’s room. This is where my mom stays when she visits, and it has become her bedroom. It is also the “work out” room where my must-have Peloton stands. Most recently, it has also become my wife’s office, as we work from home, so she can have undisturbed conference calls away from kitchen noises, TV distractions, piano playing, and kids engaging in remote learning. Lucky her. A flex area, such as abuela’s room, is important as it allows evolving activities to have a place. This is one of the key programmatic spatial components that has been eliminated or is missing from the typical family apartment unit of today.
In the following diagrams, we took the opportunity to develop “family apartments” with shared spaces that could readily be adapted into typical multi-family developments. Obviously, these apartments will be larger than your typical 3-bedroom – about 15-20% larger – but they offer a unique contemporary product for families wishing to stay in urban environments and live in multi-family settings.
If working from home and being in quarantine has you re-thinking the idea of urban family housing or are interested in seeing these floors plan in action for your next project, email me. Let’s connect!
_______
1 Family Renter Housing: A Response to the Changing Growth Dynamics of the Next Decade, report by ULI and RCLCO Real Estate Advisors

Fantastic post! Your insights on optimizing urban family units are both practical and inspiring. Love the creative solutions for transforming overlooked spaces. Great job.